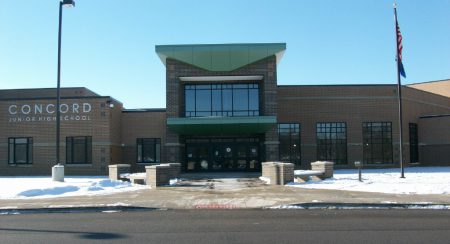
The two-story academic at Concord Junior High School end is comprised of two general classroom wings that connect at a hub of shared classroom spaces. The hub connects the classroom wings to the media center and administrative building core. Music, industrial technology, and physical education areas are located on the other side of the core.
Project Highlights:
- Location: Elkhart, Indiana
- Architect: Barton Coe Vilamaa
- Engineer: Barton Coe Vilamaa
- Total Project Cost: $38.9 million
- Total Square Feet: 288,000



