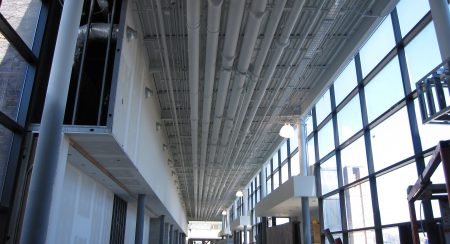
The new Student Services Complex at IPFW will enhance the community of this growing campus. 90,000 square foot of this addition will include a 200 M track, seating for 1,000 spectators, locker rooms for faculty, staff, and athletic department offices. The field house will be linked to the Walb Student Center and Helmke Library. This link will include a new bookstore, international center, café, informal dining areas, study areas, meeting rooms, and faculty and staff offices.
Project Highlights:
- Location: Fort Wayne, Indiana
- Engineer: BSA Life Structures of Indianapolis
- Total Project Cost: $42.4 million
- Total Square Feet: 173,000 Architect: Design Collaborative

