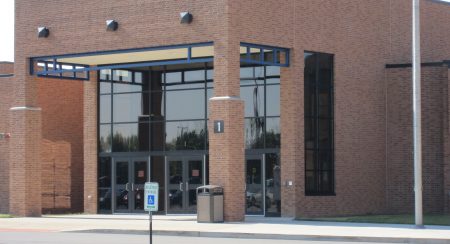
This project included a major renovation of the entire high school. We added a boiler room and a hot water chilled water systems throughout the building. Included in the addition were new science rooms, classrooms, gyms, and administrative offices. This project was completed during normal school hours with big pushes during the summer. Students in the school never went without air conditioning or heating and this project was complete in 2 ½ year tight schedule. Check out other school projects that we have worked on.
Project Highlights:
- Location: Fort Wayne Indiana
- Architect: Barton Coe Vilamaa
- Engineer: Primary Engineering
- Total Project Cost: $60 million
- Total Square footage: New: 200,000, Remodel: 402,000

